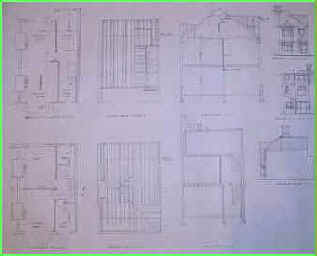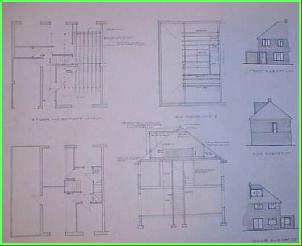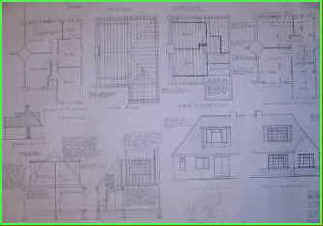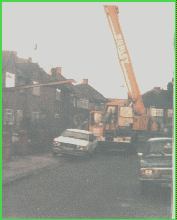Space of most homes is almost always unused. Converting your loft to form extra rooms to increase the living space is very popular. However, the structural design and build of a loft conversion is often more complicated than a simple extension Start to Finish design and build service takes care of Local authority Planning permission and building regulation applications for your loft/attic conversion or roof extension and can match the existing architectural features of your of your home in most cases and keep the roof projection as unobtrusive as possible.
The longer and higher the Ridge ( the top most horizontal piece of timber in a traditional timber roof ) is above the ceiling joists (the lowest horizontal piece of timber in a traditional timber roof ) the more chance you have of having a loft conversion that is aesthetically pleasing Bronbuild recommend a minimum distance of between the underside of the ridge and the top of ceiling joists 2.5 m










